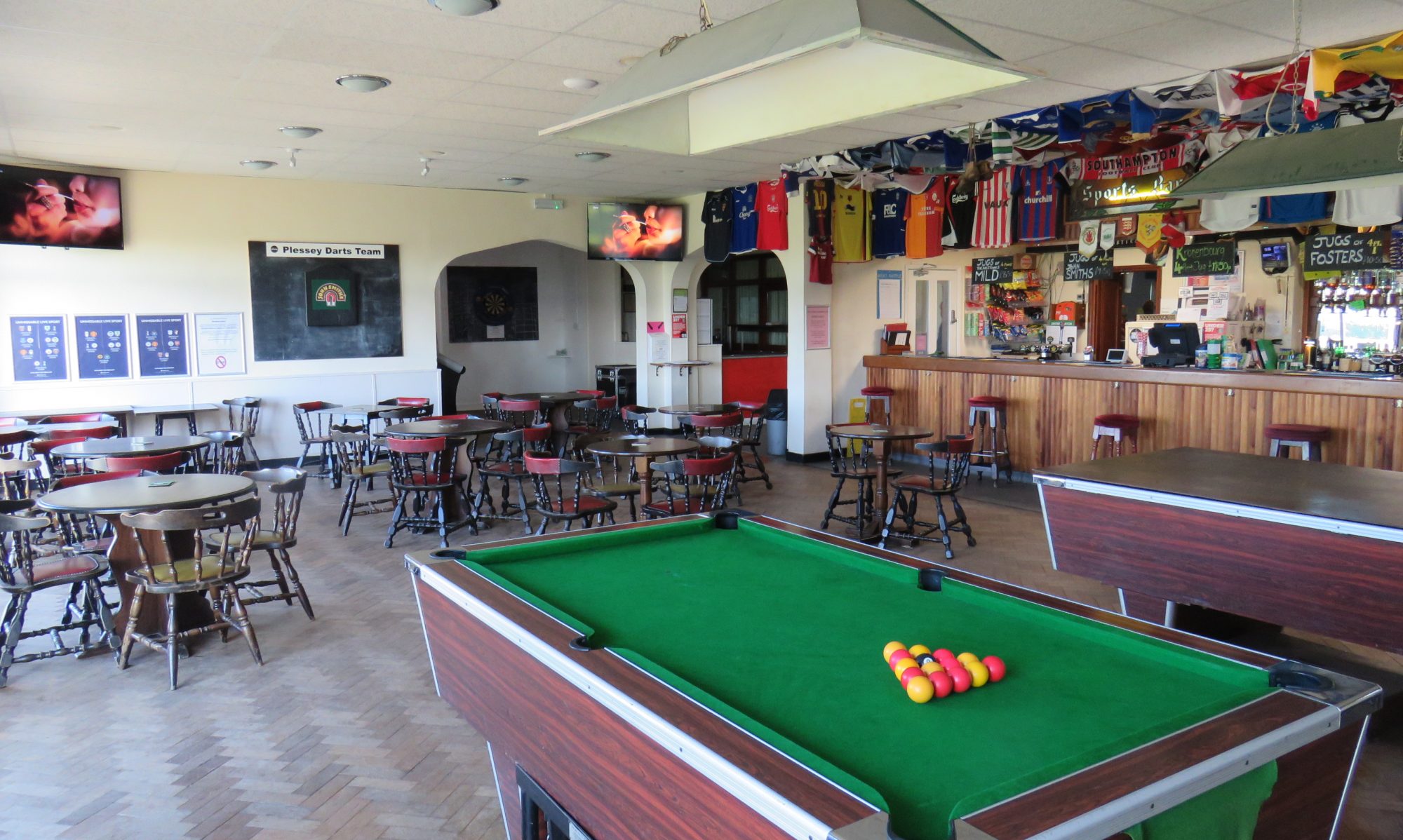The Isle of Wight Community Club has always had a thriving Outdoor Bowling Section. However, back in 1992, a group of bowlers thought it would be a good idea to have an Indoor Bowling facility.
A Sub-Committee was formed to prepare an application for National Lottery Funding. The Isle of Wight Council’s Sports Development unit had identified that the Island could support two indoor Clubs. As the Ryde Club was already well established, another Club would merit being in the West Wight. The Island’s Economic Survey identified areas in West Wight of Economic Poverty. The Club proposed borrowing £100k from members towards the total estimate cost of £311k: all of these factors supported the criteria needed for successful lottery funding.
An application for funding was prepared for the facility to be built on part of the derelict tennis courts, with access from the Sports bar, moving the Committee room into the Indoor Bowls area and using space generated for a disabled toilet and additional gents toilets. As the application was about to be submitted a mainland company fronted by prominent Cowes people submitted a Planning Application for a Bowling facility on the Somerton Industrial Estate. It comprised two or more outdoor greens, a six rink indoor facility with bar and catering and employing 32 full and part time employees.
Although the Community Club Sub-Committee knew that the proposed scheme was not financially viable, they had to hold off submitting their own plan. After about eighteen months the Competitor Scheme was dropped and the Club was able to proceed with a successful application being made for Lottery funding.
After considering three Island contractor bids, the contract was awarded to Island Builders. Before work commenced, Island Builders had been taken over by Mansell Ltd., a South of England Private Company, who at their first meeting broke down their contract price into defined areas of work. At subsequent monthly reviews, they added or deleted costs as work progressed. This attention to detail was to be important, when, during a very wet November, they came on site on a Monday morning to find that what was to be the playing area was in fact a large pond. By mid-day they had three excavators on site to help identify the problem.
With the help of our architect, who used Dowsing Rods made from wire coat hangers. It was determined that land drains taking surplus water from the playing field had not been diverted as shown on ground plans. The construction of the footings for the new building required deeper footings on one side, resulting in drained water being retained. The solution was to make a substantial land drain starting at the Sports Bar patio and continuing behind the Indoor Bowls Pavillion into the land drain that goes into Parklands Avenue.
If the building work had been done in the Summer, we would have ended up with a tilted playing surface that would have had to be replaced. The work was completed by the Contractors one month ahead of schedule with League Play commencing in the Autumn.

